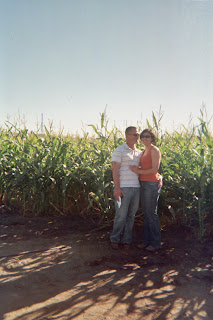
Formal living room and dining room. We are using the formal living room as a library. We plan to install built-in bookshelves where the current bookshelf is sitting.


The built-in bookshelves will extend between the two windows you see on the far wall. This picture is taken from the upstairs landing.

Our sad little niche. We've actually ordered our embroidered Coat of Arms and Family Histories for Edmondson and Smith. We will be receiving it in the next couple weeks and it will go in the niche.

An example of what our Coat of Arms and Family Histories will look like.

Hallway off the foyer entrance leading to the office.

Kitchen

Thought I would take some additional pictures since Josh added the new cabinet hardware.

Family room
Leather art above the fireplace - it's a piece of leather with a scene of a horse and a hunting dog burned into the leather
In-law suite...in other words, this is where we'll stow all the in-laws who come to visit!

Guest bathroom
Master Bedroom


"The Bunkhouse"
We're using the third garage bay for our gym area. I finally got back on my eliptical machine this morning...needless to say, I have a love/hate relationship with that thing!
Western view from the deck off our master bedroom. This mountain range forms the western "wall" of Wildomar and it sits right behind our neighborhood! There is also a riding trail surrounding the neighborhood (if you click on the picture, you can see a larger image and can see the riding trail)
Eastern view from the deck off our master bedroom
The back yard - Mom, Josh and I laid all of the sod...
4200 square feet of sod!!! Whew!






























